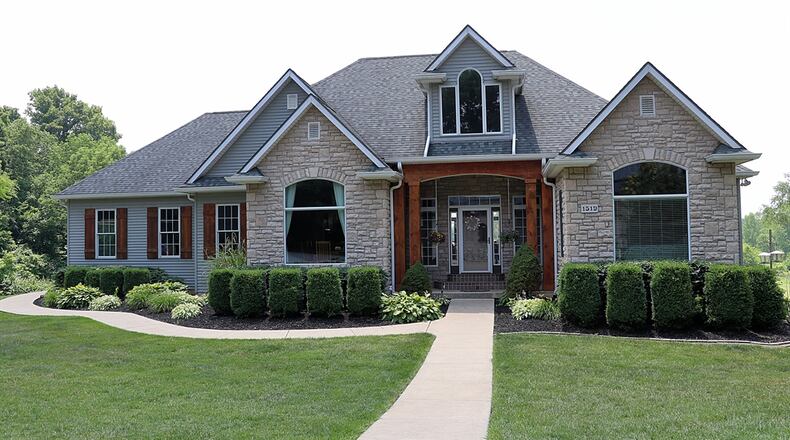Attached to the barn is a 1,080-square-foot guesthouse, which is currently being used as an Airbnb. The guesthouse has an open-concept floor plan with a combined living room and kitchen with island under a repurposed wood plank paneled ceiling. The bedroom has two closets with a ladder-access storage nook or child hideout. The full bathroom has a ceramic-tile shower and there is a separate laundry room. A back door opens to a wooden deck and fire pit.
The same country-chic design elements can be found in the flexible living space of the main residence. Rough-cut wood beams accent the cathedral ceiling above the great room and offsets the kitchen and breakfast room. White stone curves within a nook of the great room to surround the gas fireplace, which has a barn-beam mantel. An arched cutout allows for natural light to filter into the great room from the arched window above the formal entry. A matching arched window is above the windows and glass doors that provide panoramic views of the rolling hills and tree lines. The double glass doors open out to a wooden balcony deck.
An island with dual granite counter offers bar seating for four and workspace within the galley-style kitchen. The island has a double sink, dishwasher and storage. White cabinetry fills two walls and includes open shelves and a pantry cabinet with roll-out shelves. Subway tile accents the wall space and appliances include wall ovens, a range and refrigerator. A wood-capped pass-through allows windows views from the kitchen through the formal dining room. The dining room has an arched window and angled ceiling that is barn-like. Hardwood flooring fills all the open socials areas and continues down the hallway to the bedroom wing.
Just off the hallway to the front of the house through French doors is a flexible room with a barn-line arched ceiling and double-door closet. Continuing down the hallway, there is a half bathroom, two bedrooms and a full bathroom with double-sink vanity and a tub/shower.
Tucked off the breakfast room is a wide hallway that provides access to a laundry room with built-in locker benches, a hidden staircase to a bonus room with cathedral ceiling and wrought-iron railing accents, interior access to the two-car garage, and double door entry to the primary bedroom.
The primary bedroom has several windows overlooking the property. Sliding barn doors open into a walk-in closet while another opens into the private bathroom. The bath has a corner, free-standing soak tub below two large windows, two separate vanities with bowl sinks and a walk-in ceramic-tile shower with rain shower glass doors.
A hallway off the dining room leads to the stairwell to the walk-out lower level. The stairwell ends within the recreation room with rough-cut paneled walls and exposed floor-joist ceiling. A wall of windows and glass doors fill the room with natural light. Double doors open out to a covered concrete patio that leads down to a fire pit area.
Back inside, tucked off the stairwell is a second primary bedroom with five daylight windows and patio doors. A private bathroom has a tub/shower and vanity with wood counter and bowl sink.
A hallway off the recreation room leads to access to a possible fifth bedroom as the room has daylight windows and a closet. There is a finished bonus room with closets and the hallway ends within a semi-finished room which is set up as an exercise room. There is also a second laundry area.
BEAVERCREEK TWP.
Price: $1,275,000
No Open House
Directions: Fairgrounds Road to Kingsway Drive to dead end, then continue along gravel drive
Highlights: About 5,400 sq. ft., 4-6 bedrooms, 3 full baths, 1 half bath, gas fireplace, cathedral ceiling, granite countertops, study, bonus room, walk-out lower level, second primary suite, recreation room, 2-car attached garage, covered patio, balcony deck, 60-by-25-foot barn, attached one-bedroom guest house, 10 acres, propane heat, well and septic
For more information:
Megan Fellers or Stephanie Ball
Irongate Inc. Realtors
980-229-5961 or 937-430-2034
About the Author






